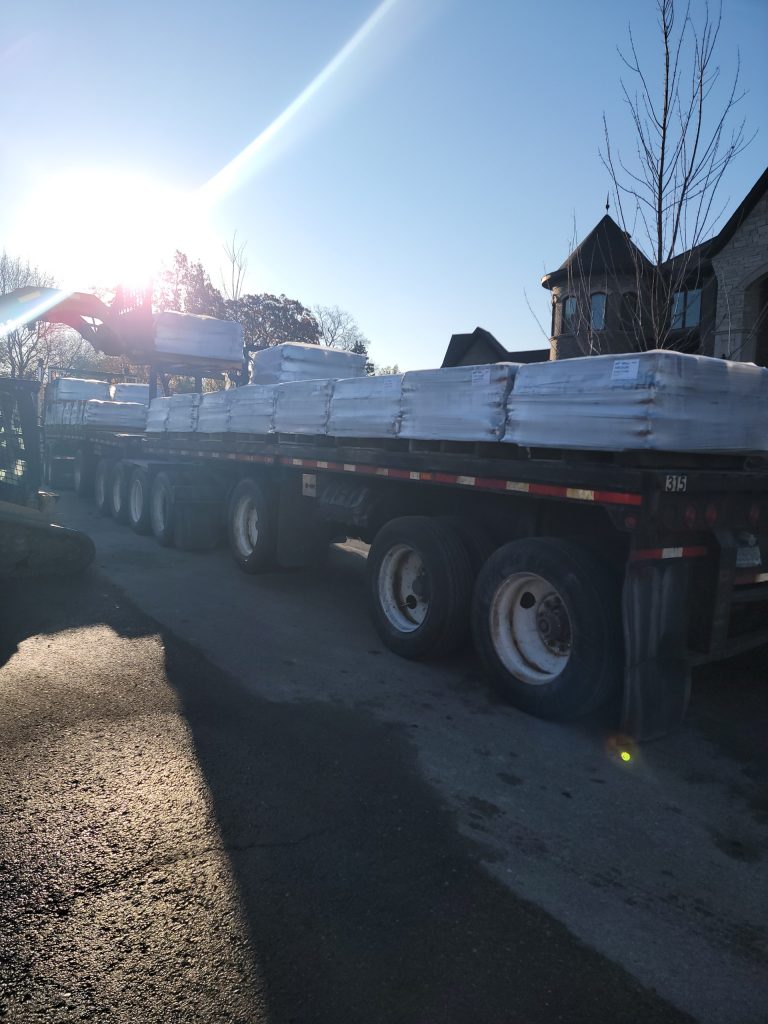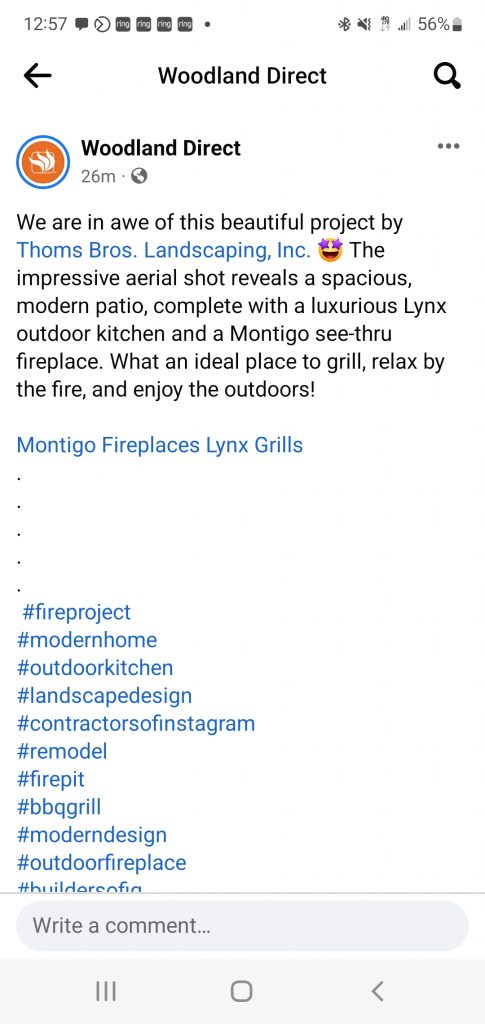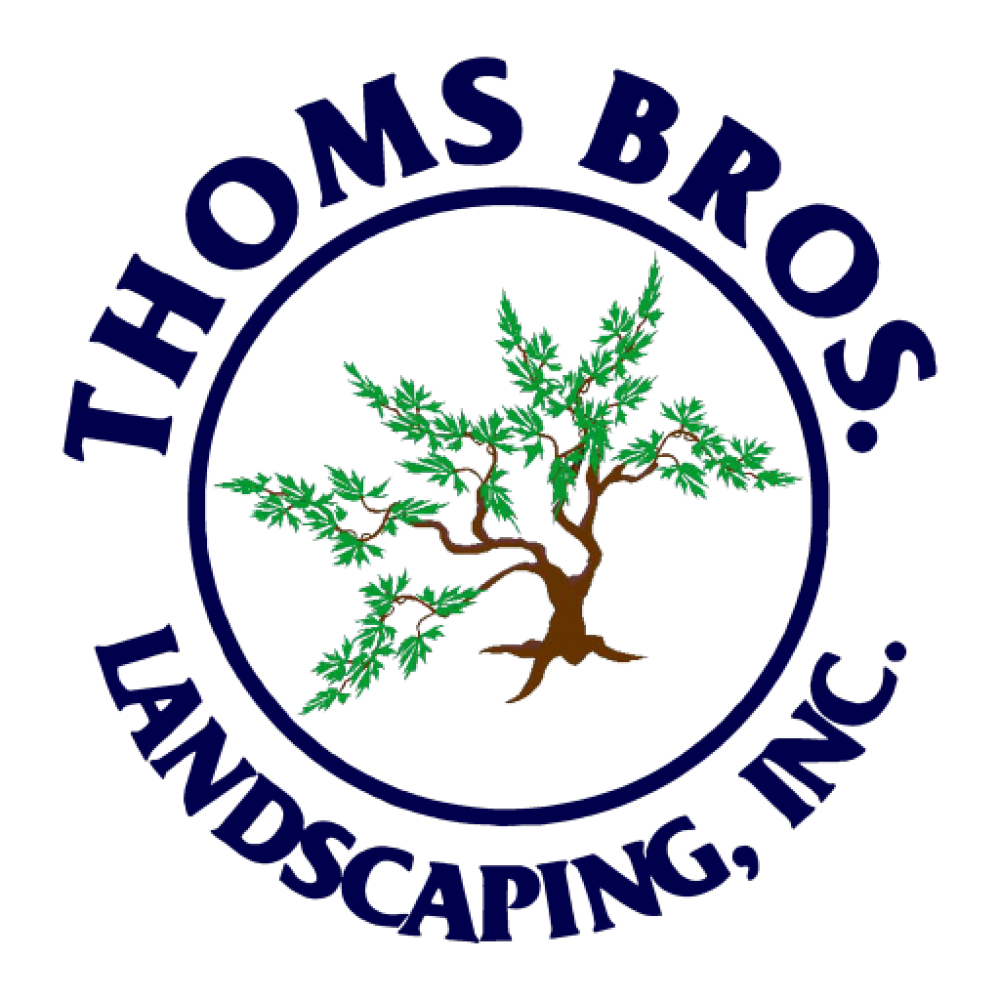(A Double Award Winning Job)
This large entertainment landscape project in Baron Estates in Bloomfield Township started out in early 2019 when we first met with the clients on their new construction home. This traditional 3,500 square foot colonial home on an approximately 100’ x 190’ lot was definitely challenging with a sloping property and minimal size. The clients had a large list of amenities they desired for the property including a jacuzzi, full entertainment patio, and basketball court to name a few. But the first phase of the project was to develop the front yard so it matched the beauty of the home and neighborhood.
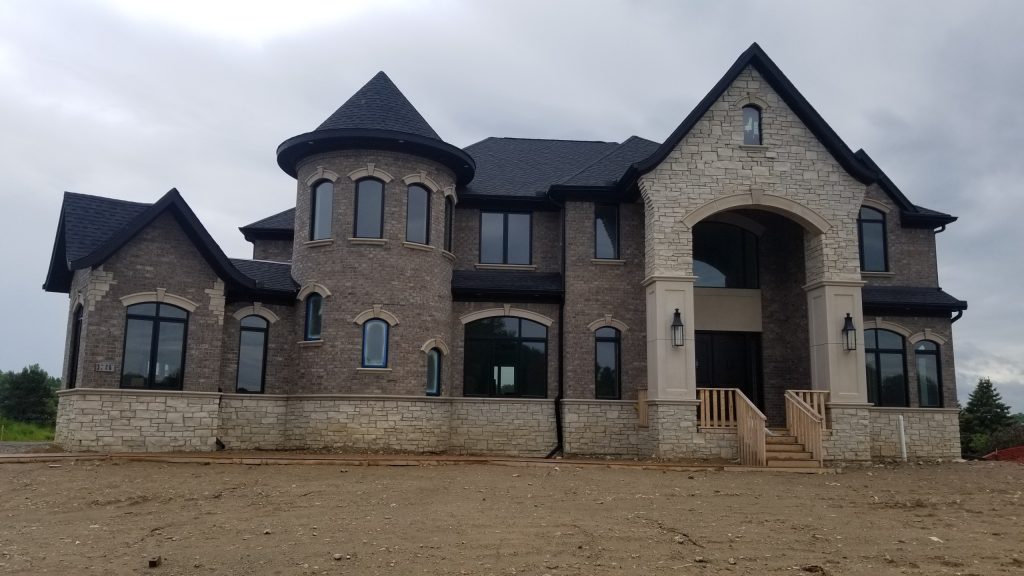
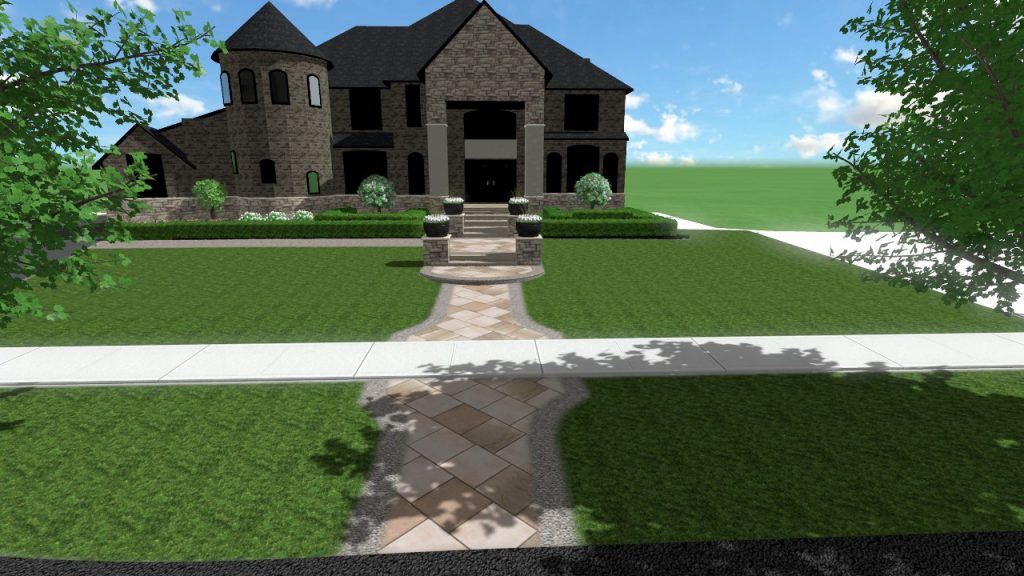
The client desired a simple design for the front yard but still with class. Large pillars (4) were designed and created using the same fond du lac and limestone that was on the house with large planters for color. The walkway from the street curb to front porch was a combination of exposed aggregate concrete and natural dimensional travertine stone by High Format. The one-piece, six-foot long steps leading up to the porch were High Format’s dimensional stone in their Fond du lac color which matched perfectly with the natural wall stone color. Plantings were kept simple with hedges and (2) varieties of white Hydrangeas. This part of the project was installed at the end of 2019.
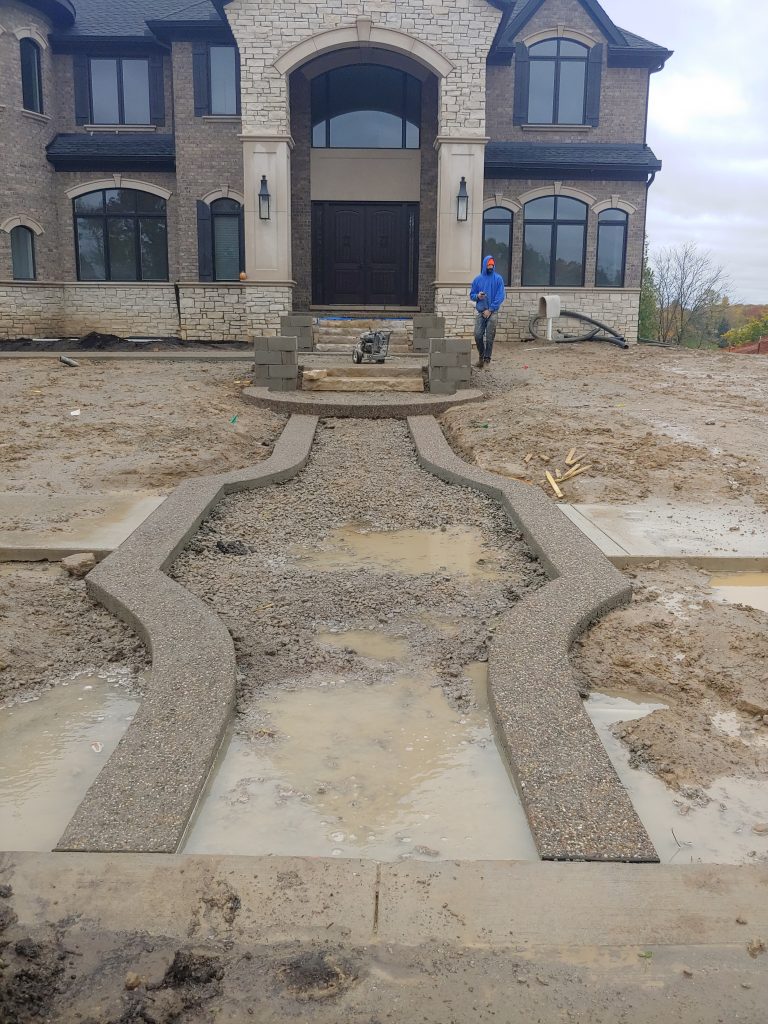
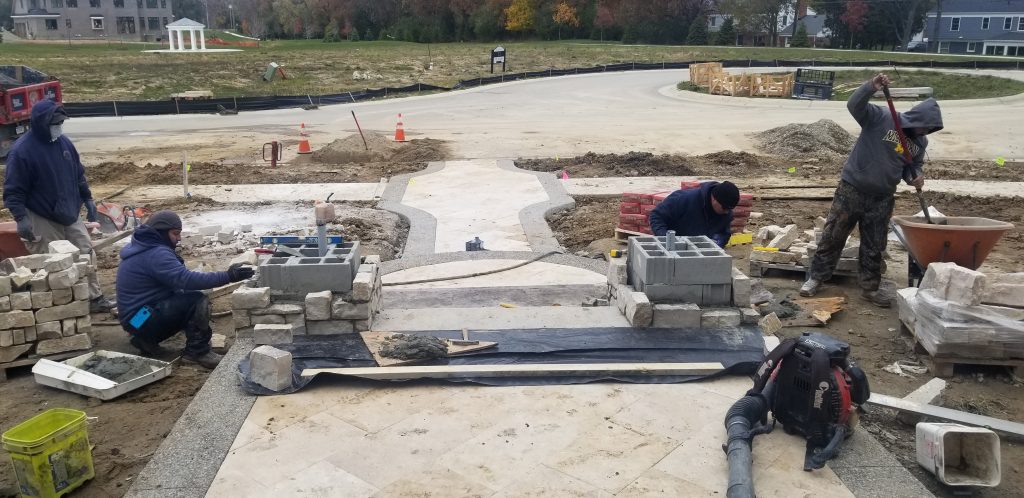
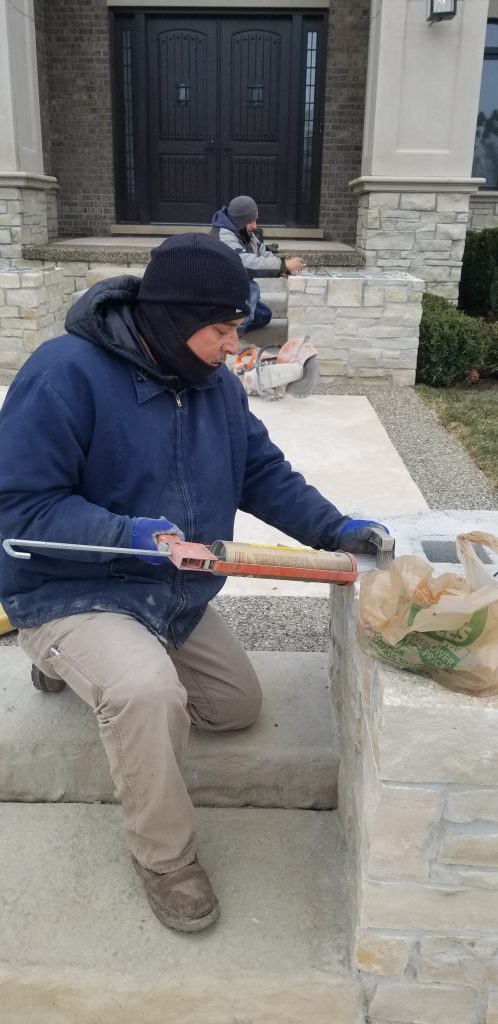
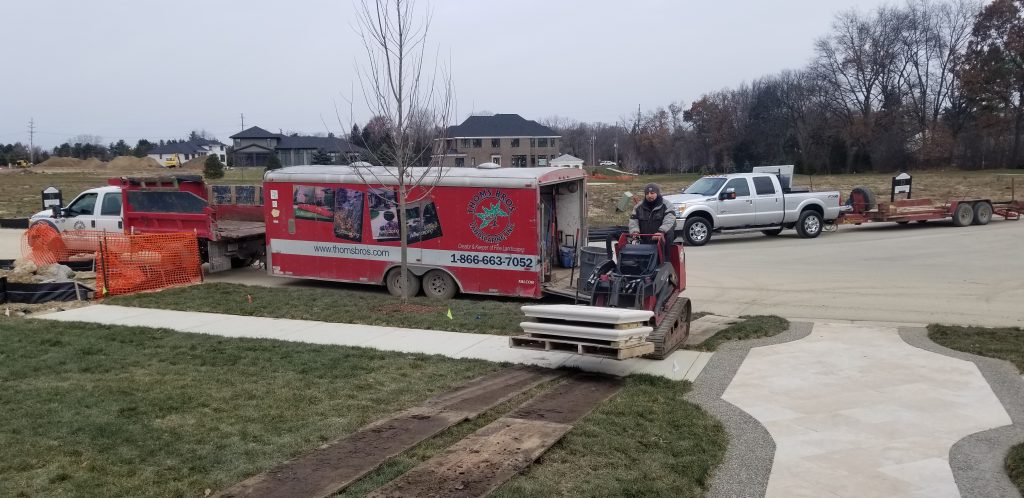
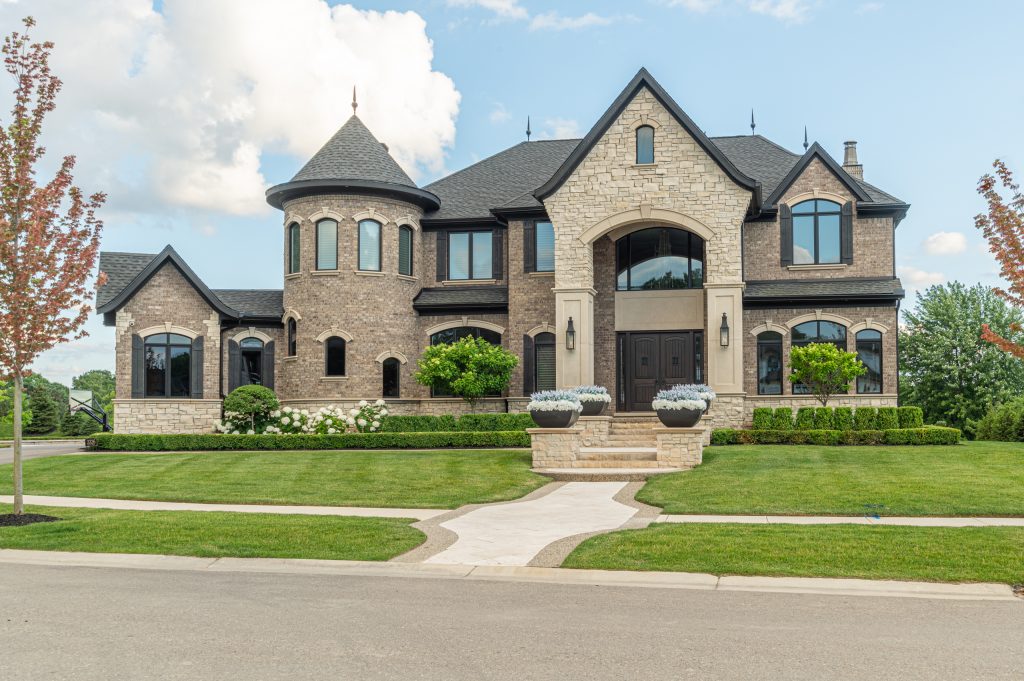
The Fall and Winter of 2019/2020 was spent designing the backyard to meet the client’s desires for entertaining family and friends. The client was looking for an over-head decking for the main floor and built-in spa, fireplace, kitchen and patio area for the walk-out basement. The largest challenge we had in designing this project was providing the amount of space the client desired and covering the exposed foundation wall as the brick ledge was stepped along the East side of the basement. We decided to use Unilock’s UCara multi-face wall system to cover the exposed foundation and then wrap with the same material into the outdoor kitchen, fireplace and the (3) pillars from the overhead deck. The decision to use the color Summer Wheat in the UCara was followed up by using that same color in the flooring with Umbriano in the linear 8”x16” piece. Unilock’s Townhall brick in Basalt as the border would tie the project to the home’s black colored roofing, gutters and window framing.
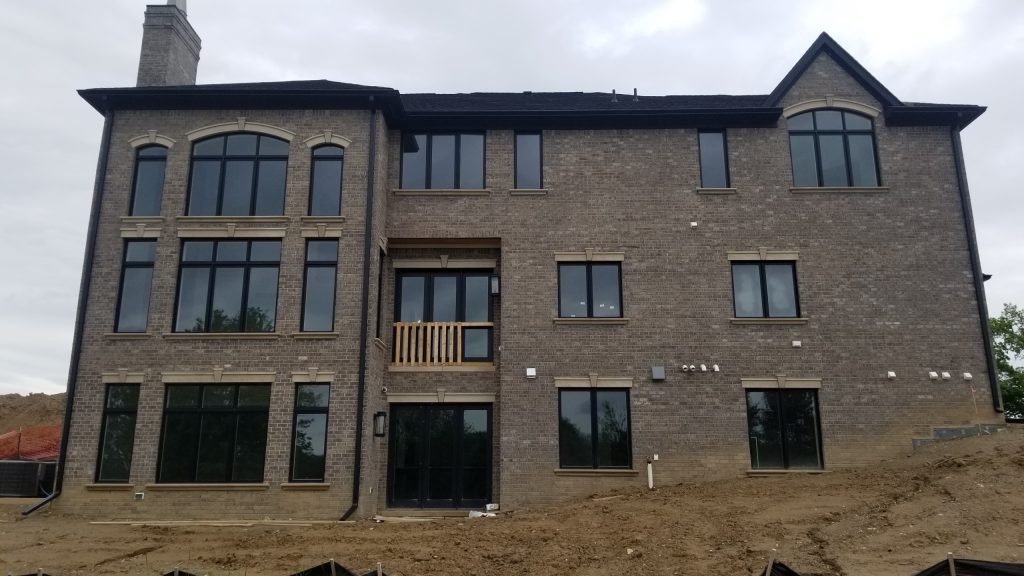
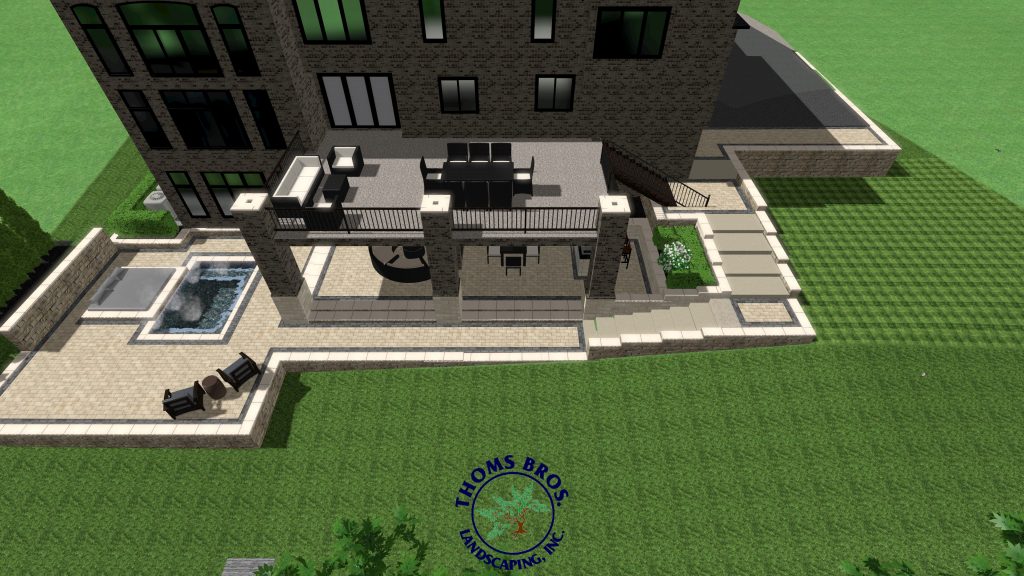
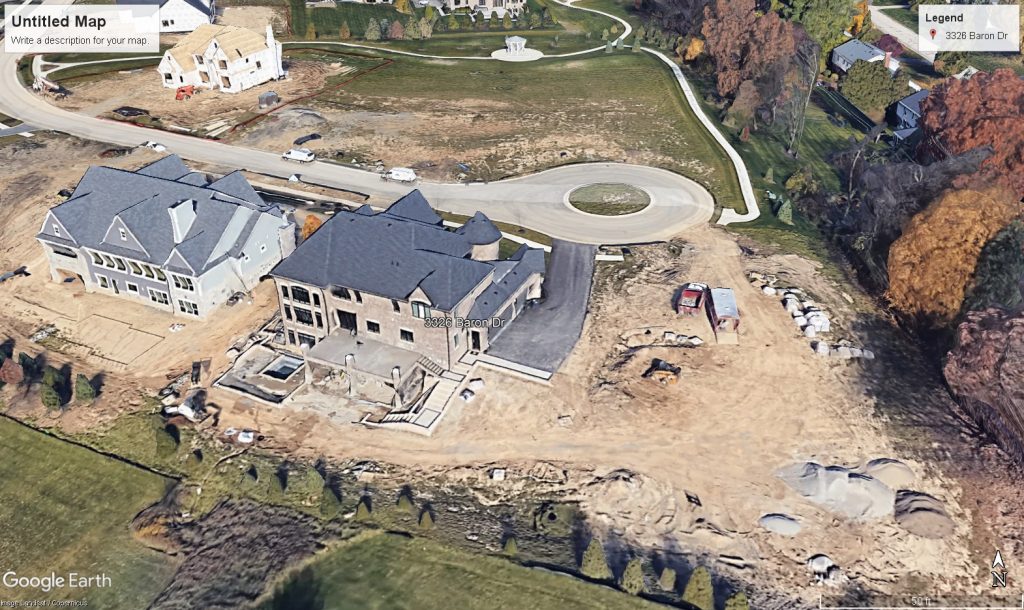
The overhead deck was a custom steel decking system with brick to match the house and the UCara to cover horizontal steel (pillars and facia) and exposed aggregate concrete to be the floor. A black framed glass railing was used to keep people safe. Beninati Pools was brought in to create the stunning 10’x12’ gunite spa with 14 spa jets, 200K BTU heater, Jandy control system and auto cover. The spa was finished with natural limestone coping and a Moonlight interior finish. Walls for the back yard used Kodah Wall by High Format for its combination of modern lines and classic styling. The Fond du lac color by High Format was used in both the walls and steps to tie the backyard with the front yard.
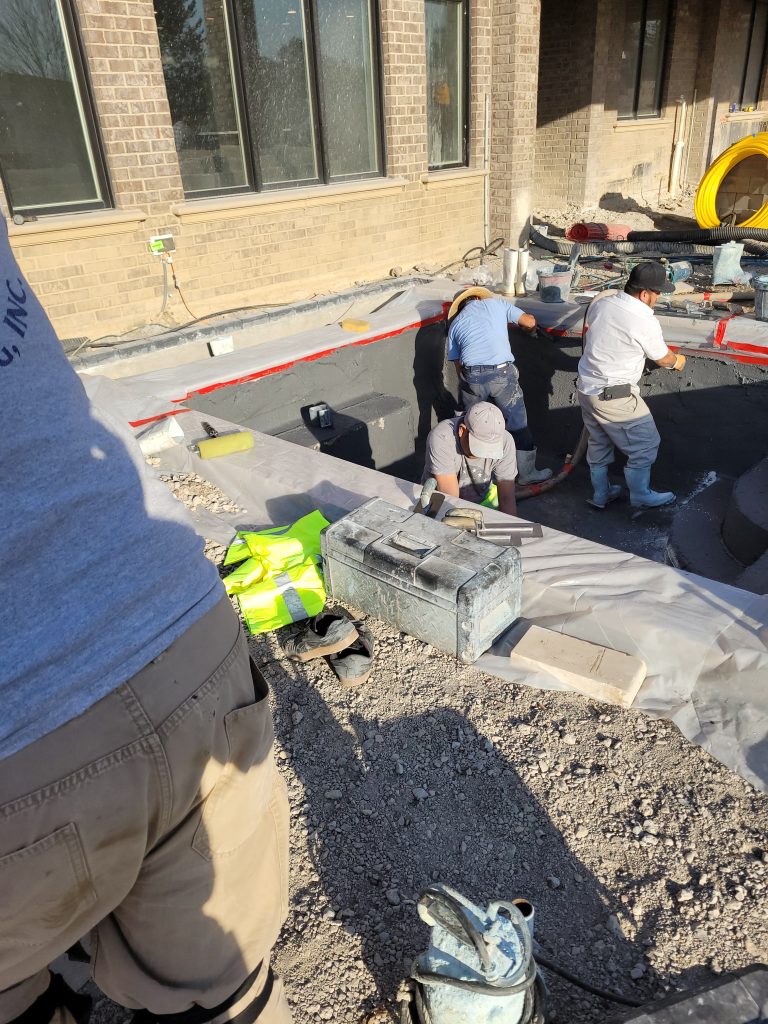
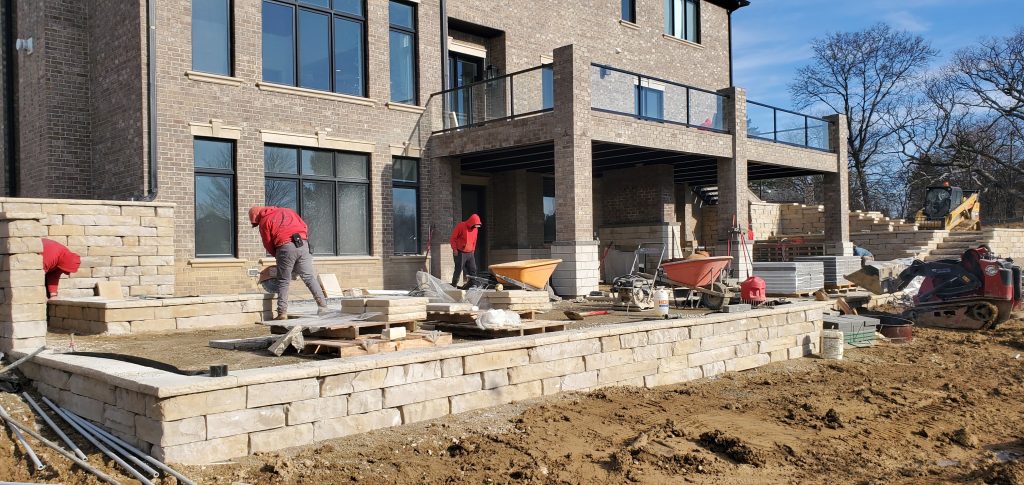
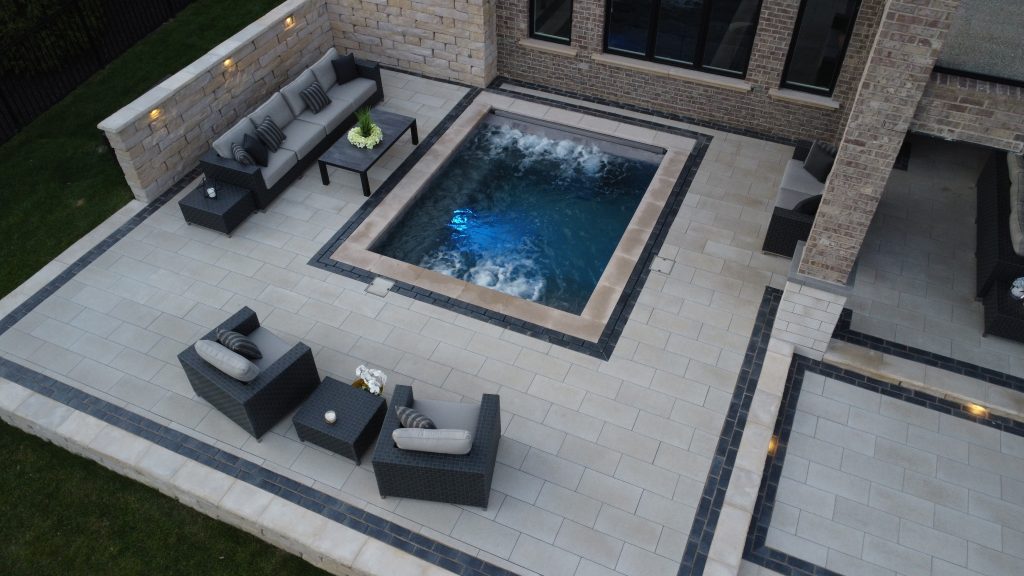
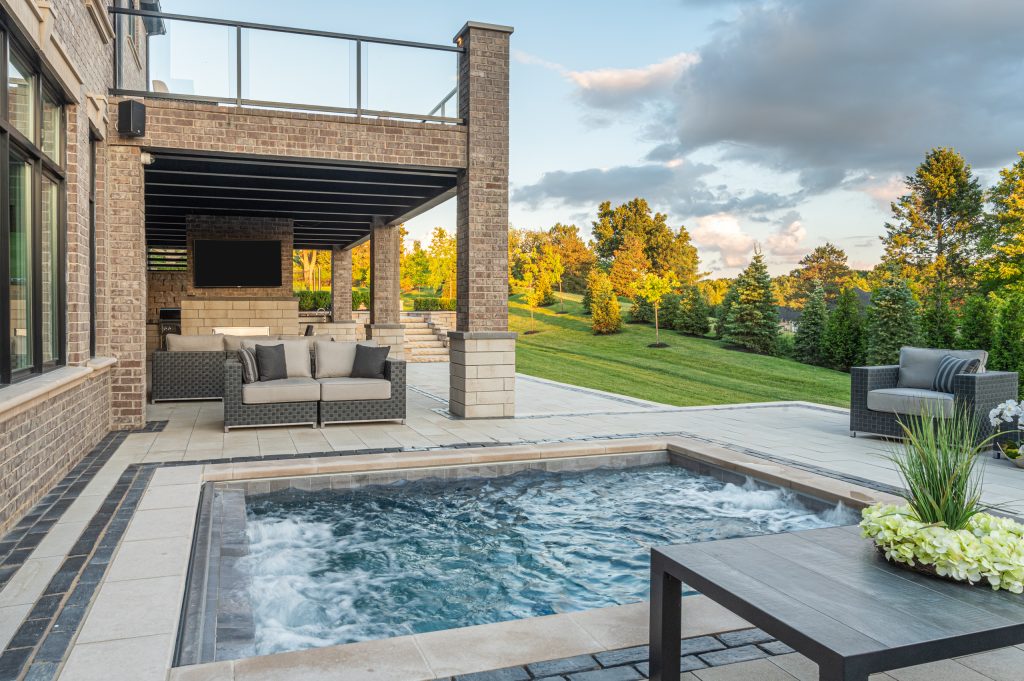
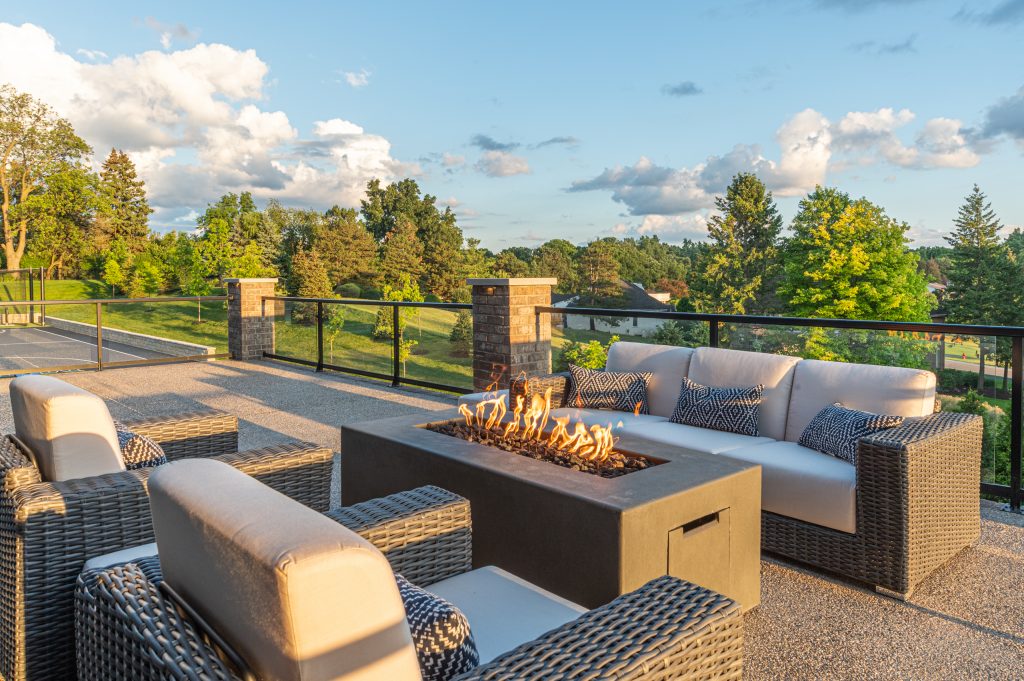
The outdoor kitchen utilized Lynx appliances including their 42’ Sedona built-in grill and 24” outdoor refrigerator. An undermount sink with both cold and hot water was installed in the absolute black colored granite countertop. A Montigo see through ventless outdoor gas fireplace was installed in a UCara surround with bricks to match the house for the chimney to mount (2) televisions on both sides. Vista Pro step lights were installed throughout the project to provide safety lighting for the homeowner and their guests.
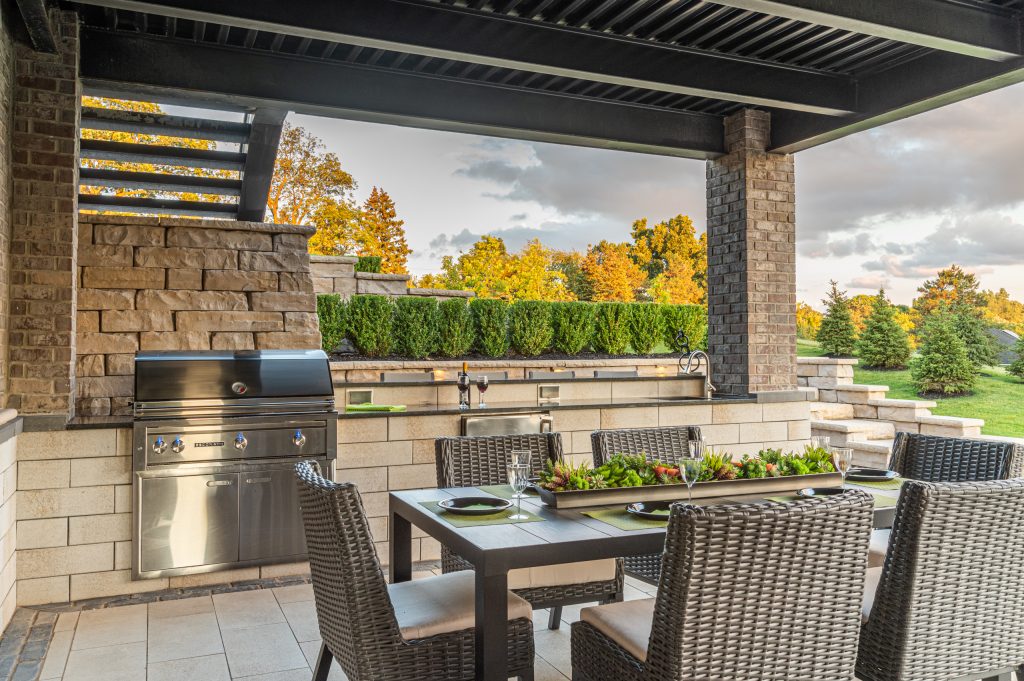
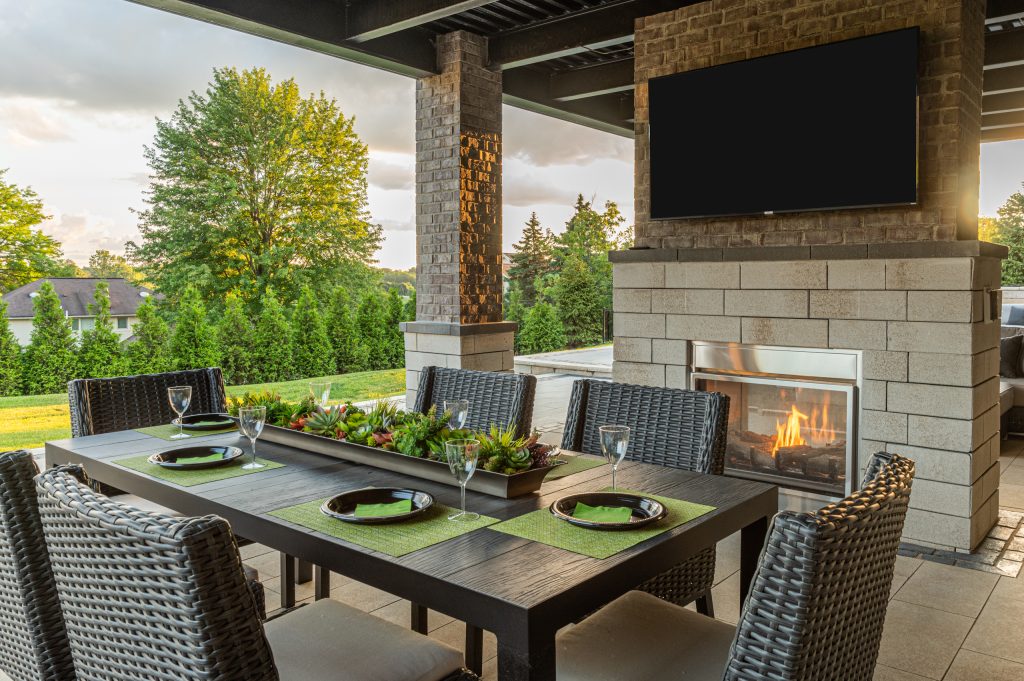
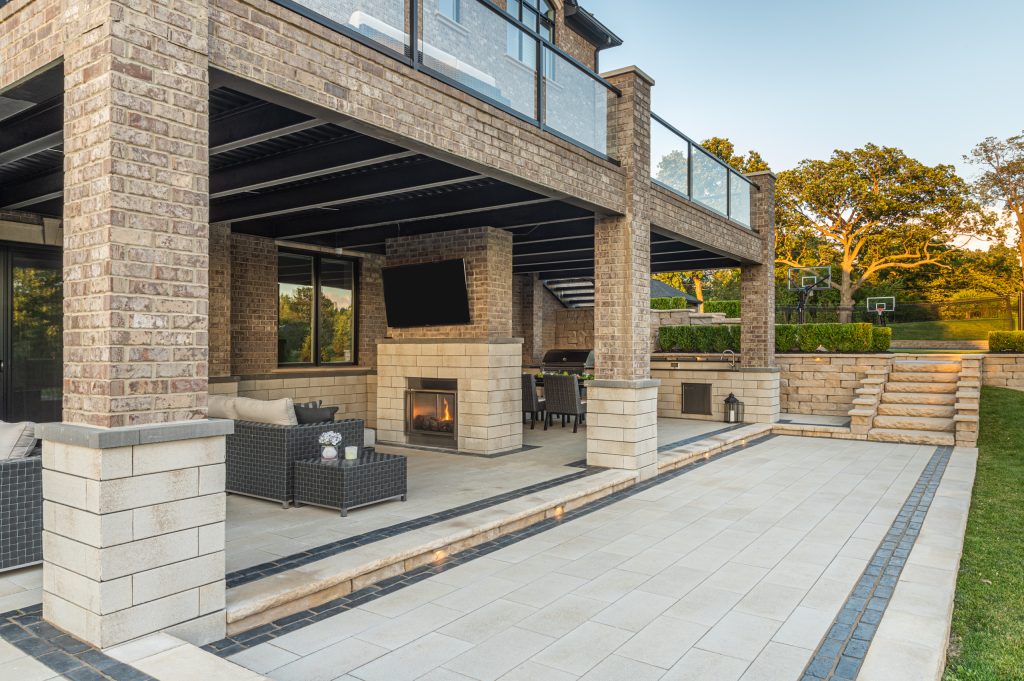
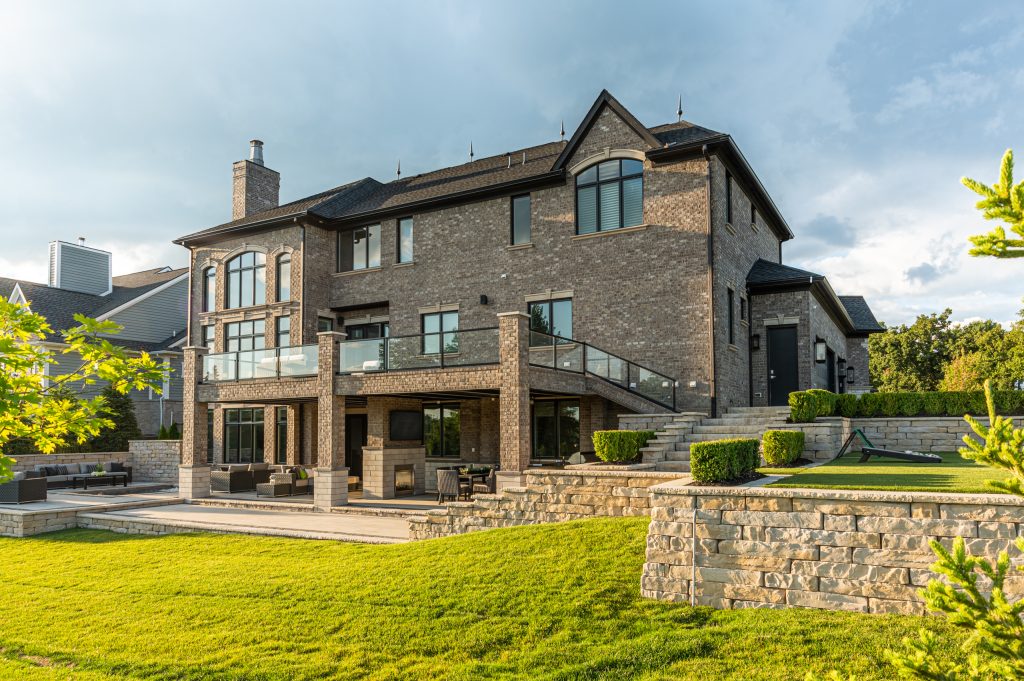
During the backyard design phase the client struggled with the space available only allowing for a half basketball court. Just before installation of the backyard in 2020, the client informed us he had purchased the empty lot next door to be utilized for a full basketball court. At that point we started to make adjustments to the backyard design and working on the empty lot to tie into the yard seamlessly. Since the client was a graduate of Michigan State University, a Spartan theme was in the making. A 95’ x 36’ court by Versacourt with the Sparty logo in the center and “Michigan State” letters in the out-of-bounce on both ends was installed in 2021 along with the majority of the lot. The recreation area of the lot also included the installation of Mastodon Engineered Batting Cage System and Global Syn-Turf’s Super Natural 80 for the areas surrounding the court. The entertainment area was completed with a custom 15’ x 18’ cabana with material to match house to provide viewers some shade and a place to hang out. The project was completely finished in early 2022 with the sodding and irrigation installation of the lot.
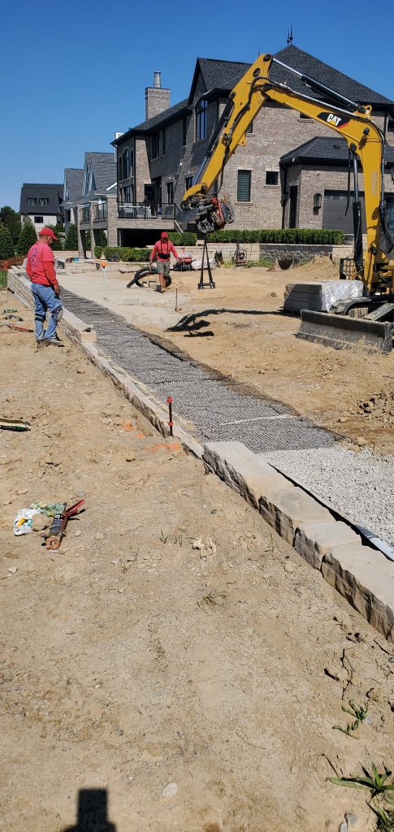
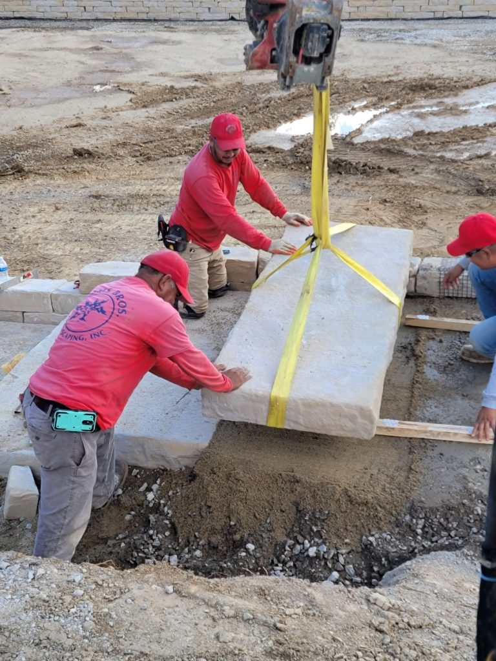
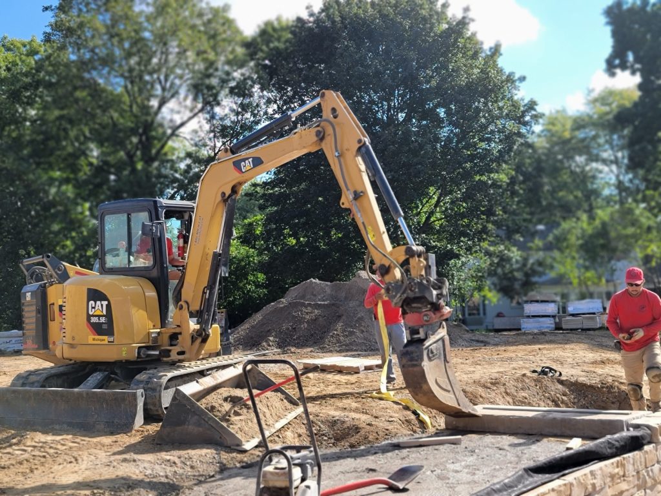
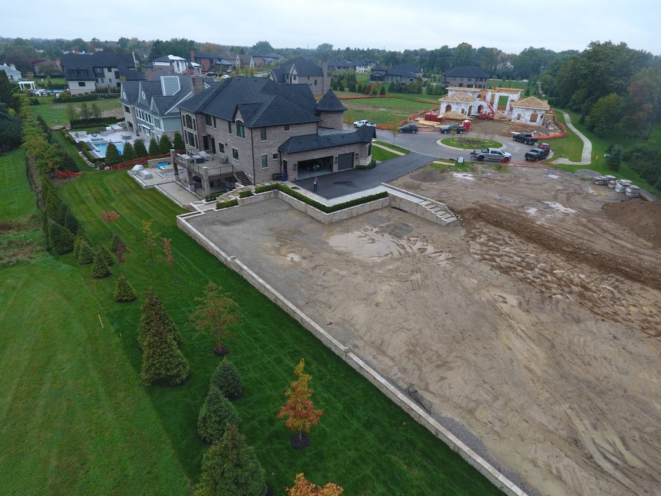
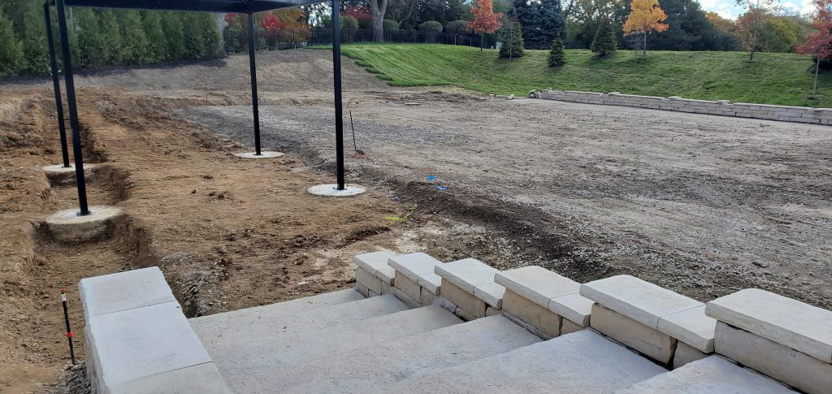
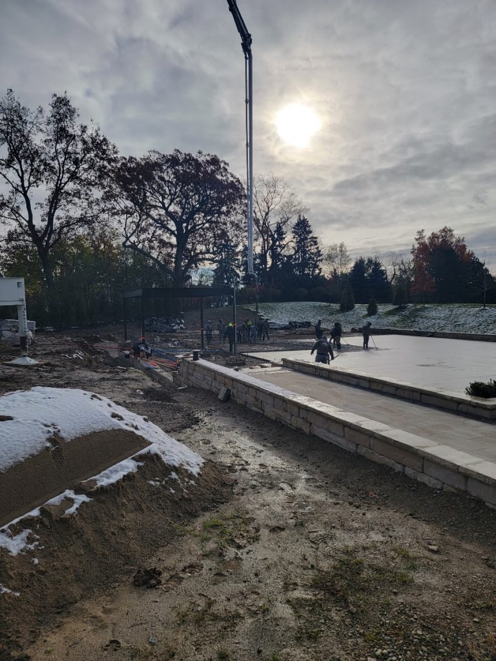
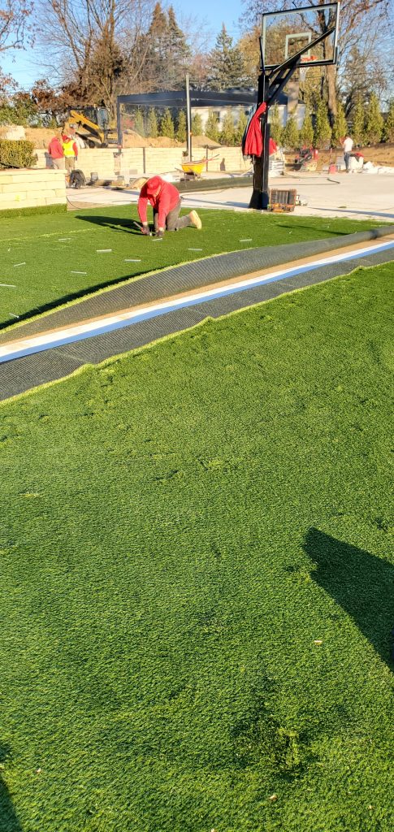
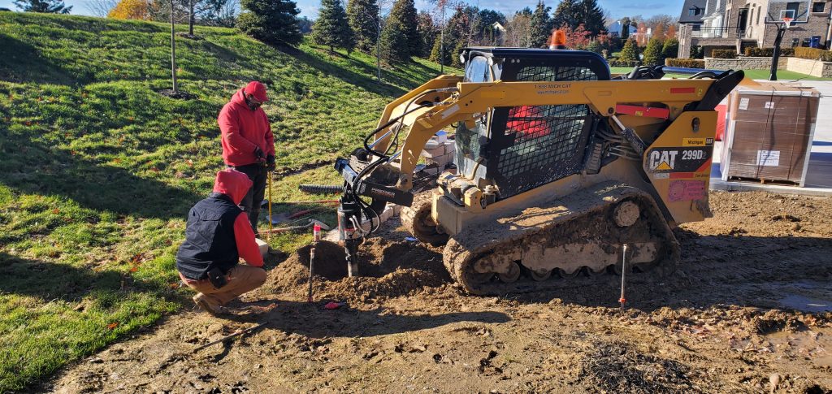
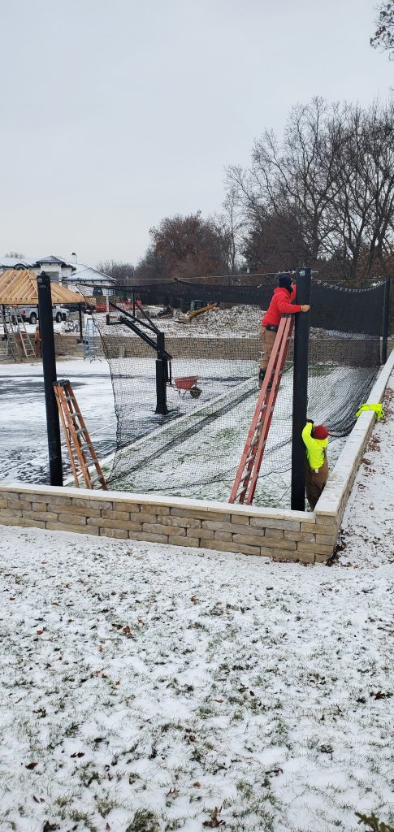
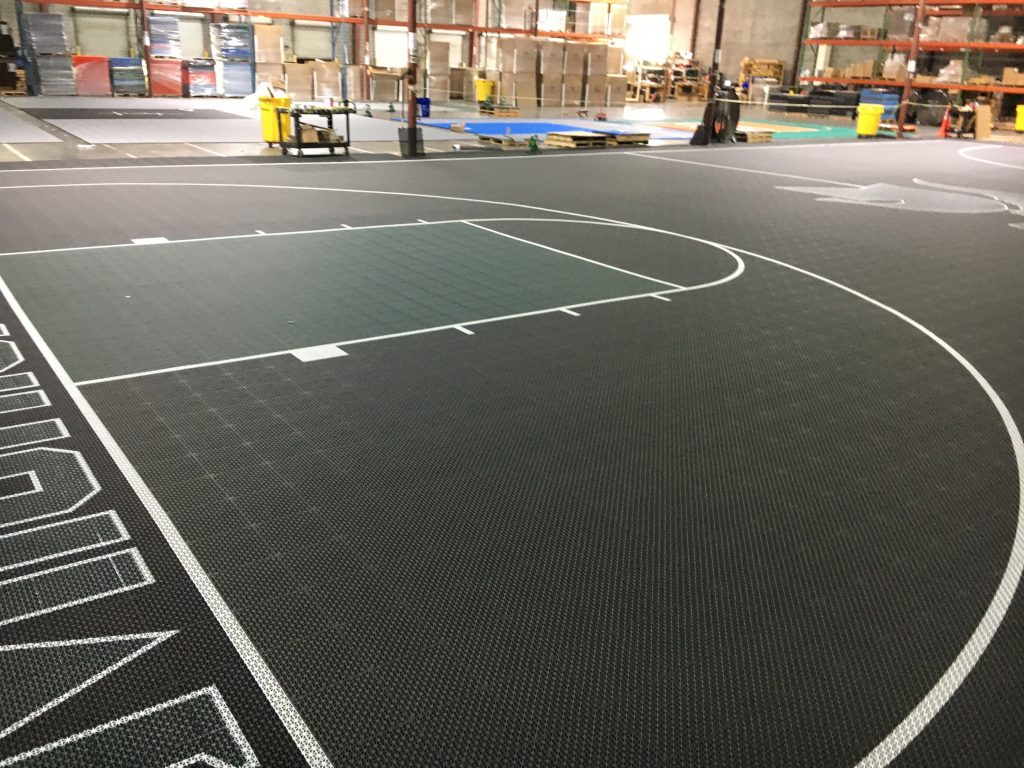
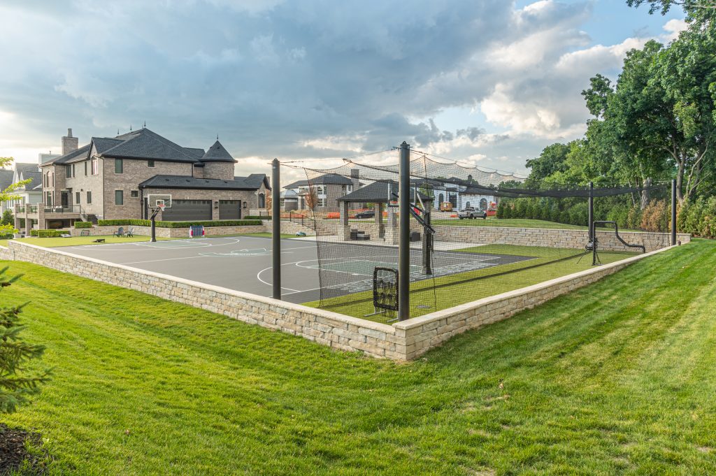
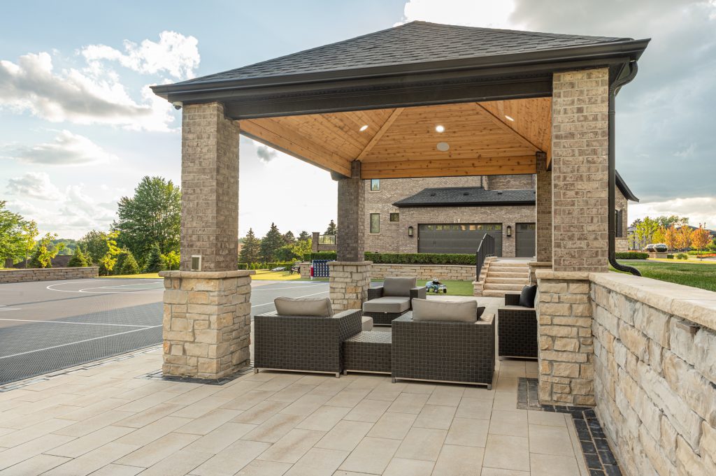
As mentioned earlier this project definitely had design challenges especially with the almost 20 feet of grade change throughout the two properties. Drainage design also had to be considered with all of the hardscaping including the massive concrete pad for the court. Drain tile and French drains were used extensively to prevent any issues. Thoms Bros. also was responsible for working with the Zoning Board of Approval (ZBA) for the township on getting several items on the project approved.
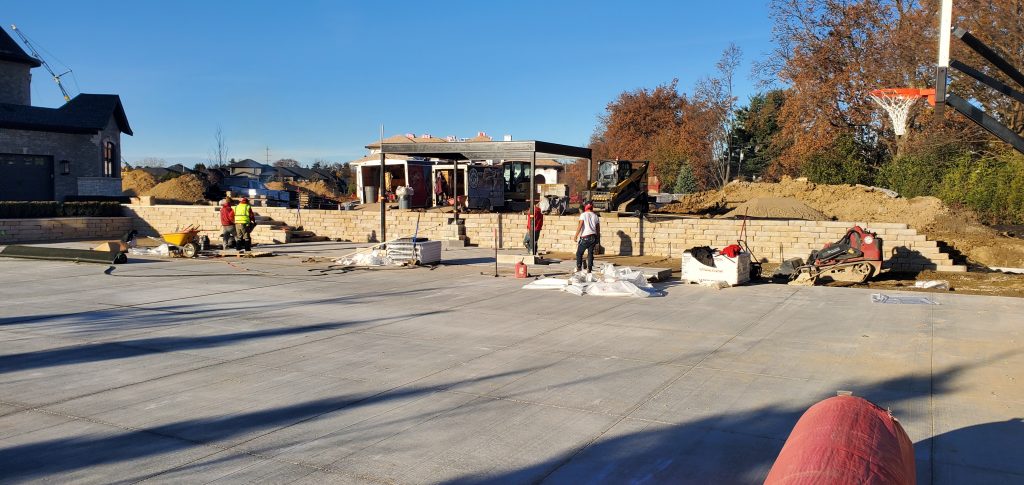
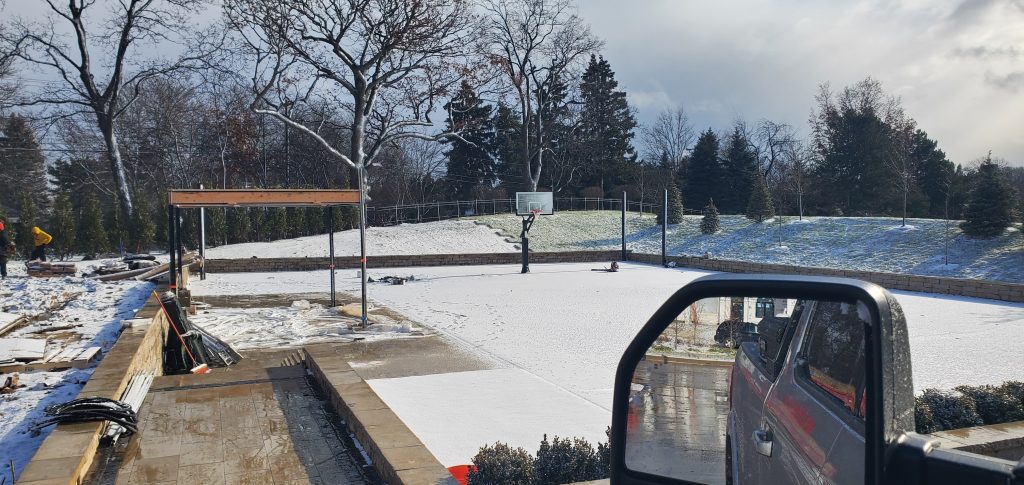
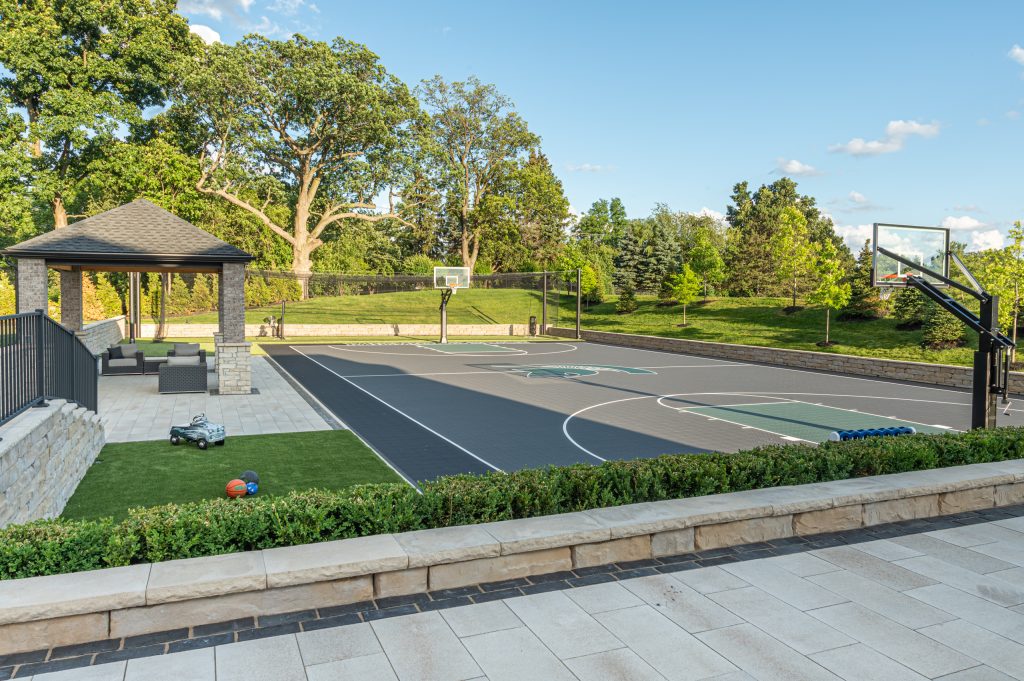
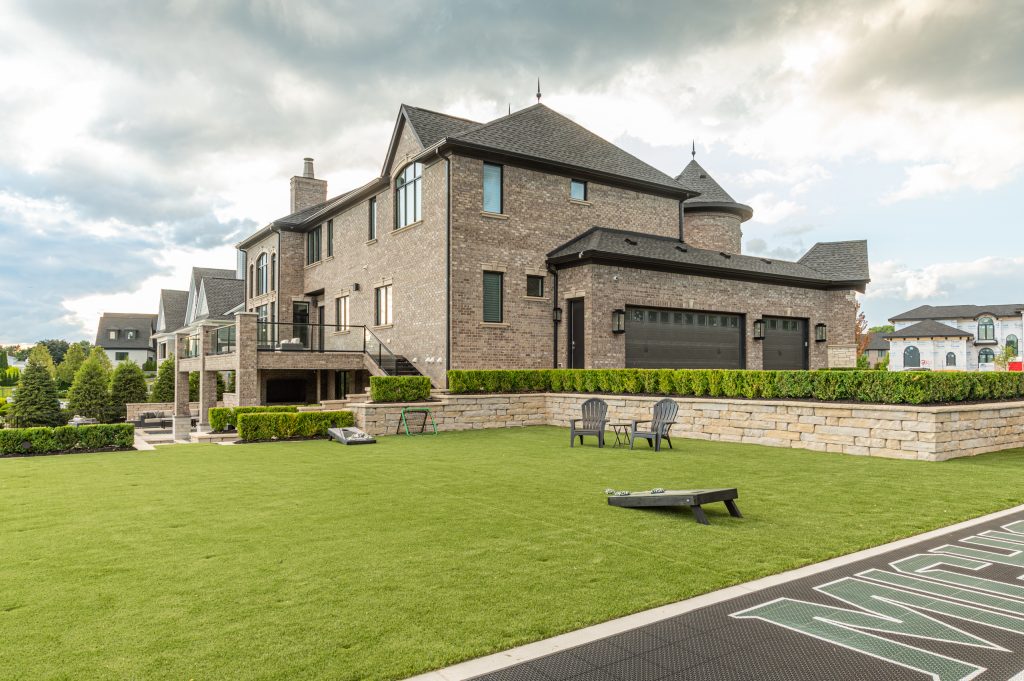
This project received an Unilock Authorized Contractor Awards of Excellence as Best in Category for Outdoor Living in 2022 and a Silver Award in Residential Landscape Construction over $250,000 from Michigan Green Industry Association’s Environmental Improvement Awards Program.
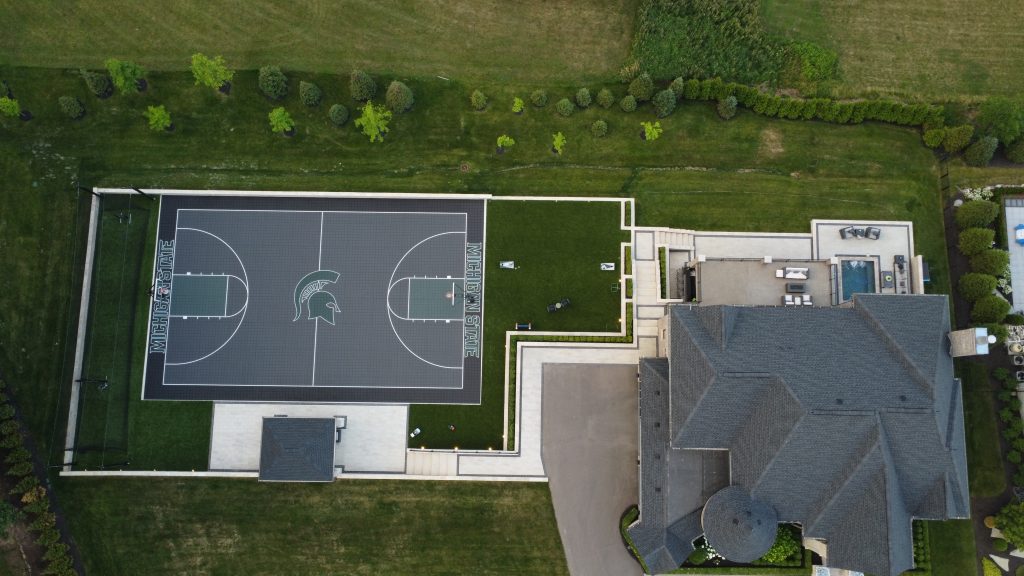
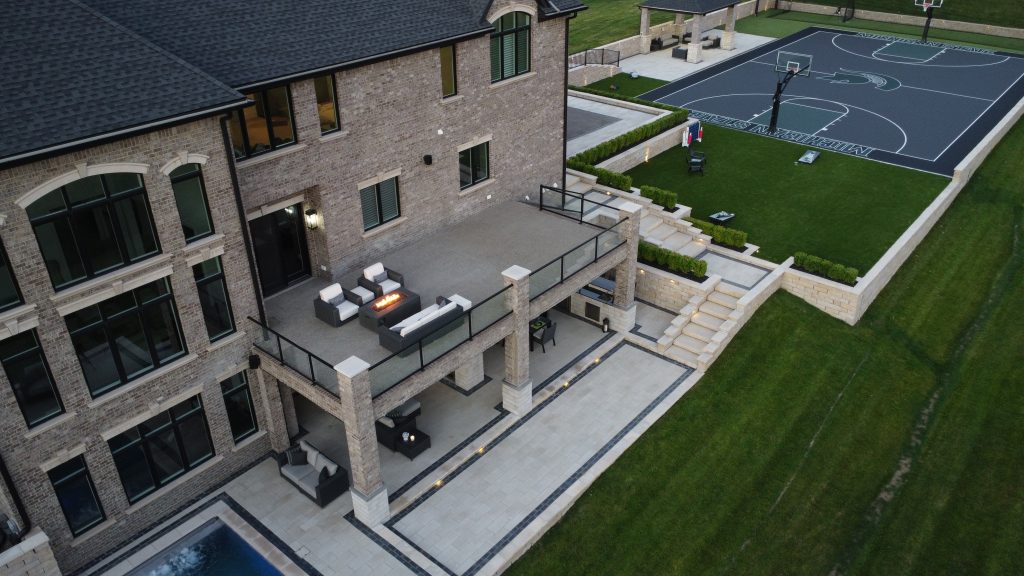
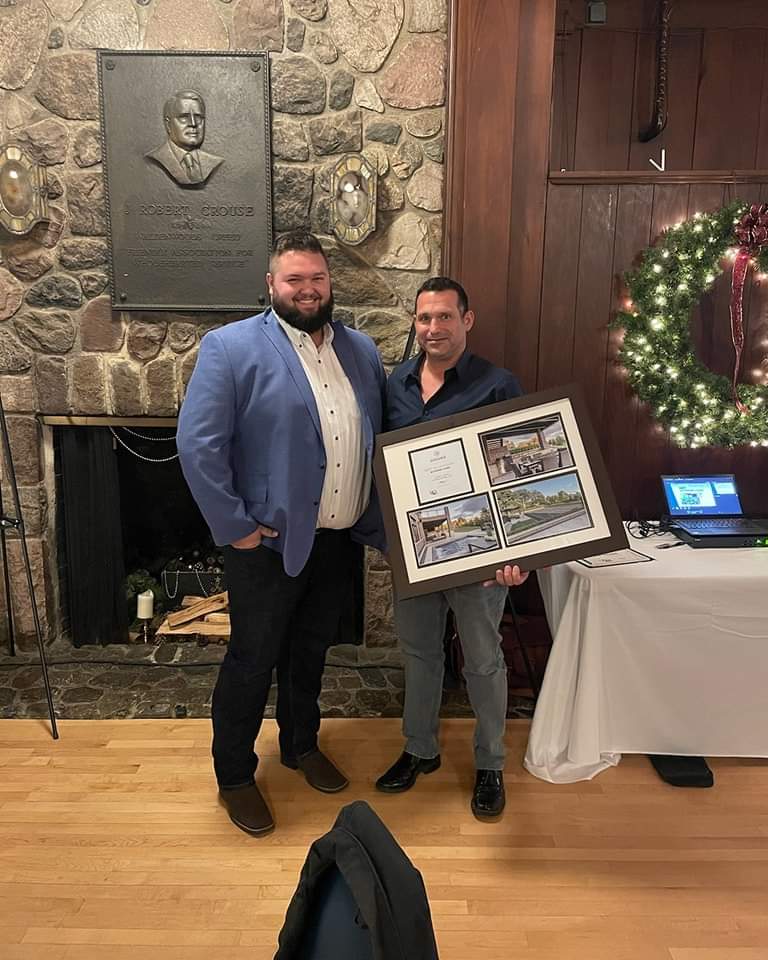
Job Facts.
- Pavers = 3,085 Square Feet
- Retaining Wall = 3,005 Face Feet
- Step Lights = 49 Each
- Synthetic Turf = 3,825 Square Feet
- Concrete = 112 Cu. Yards
- UCara – 475 Pieces
- Dimensional Steps – 30 Each
- 21AA Gravel = 515 Tons
- Sod = 31,125 Square Feet
- Topsoil = 225 Cu. Yards
- TVs = 3 each
- Outdoor Speakers = 14 each
