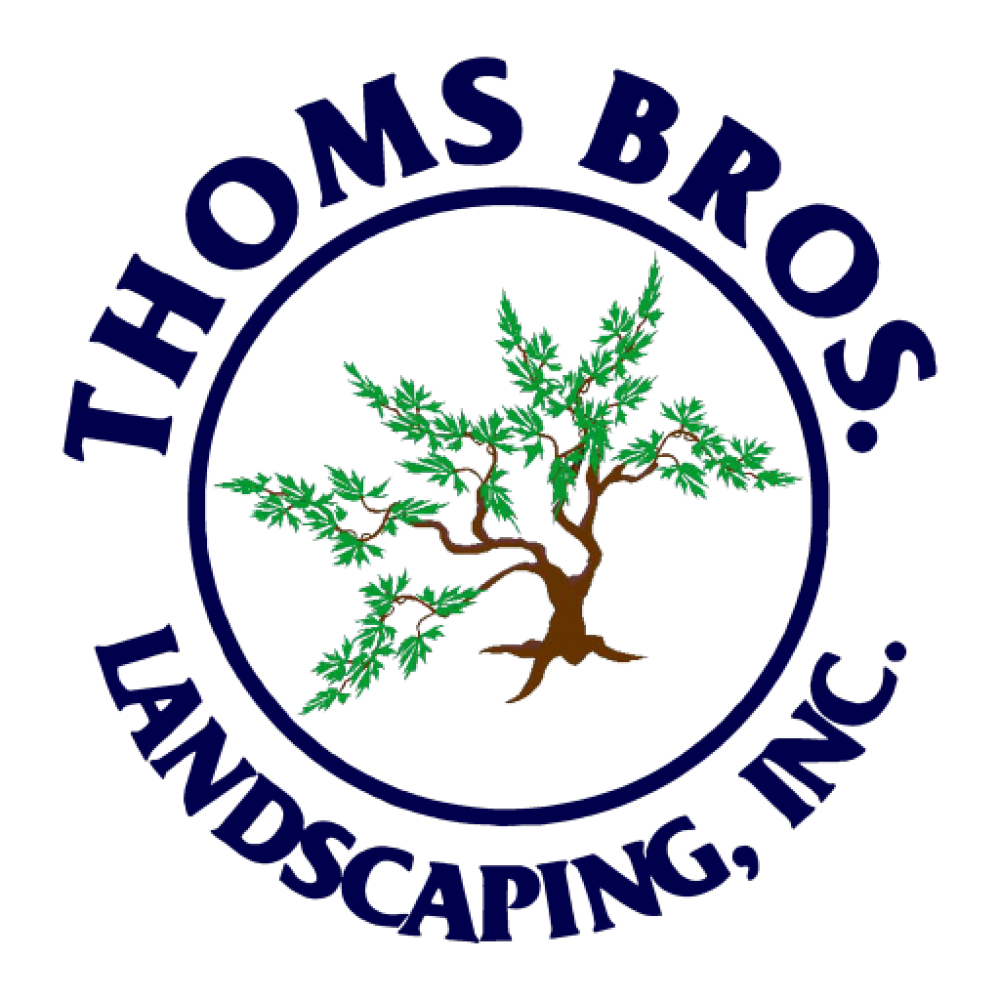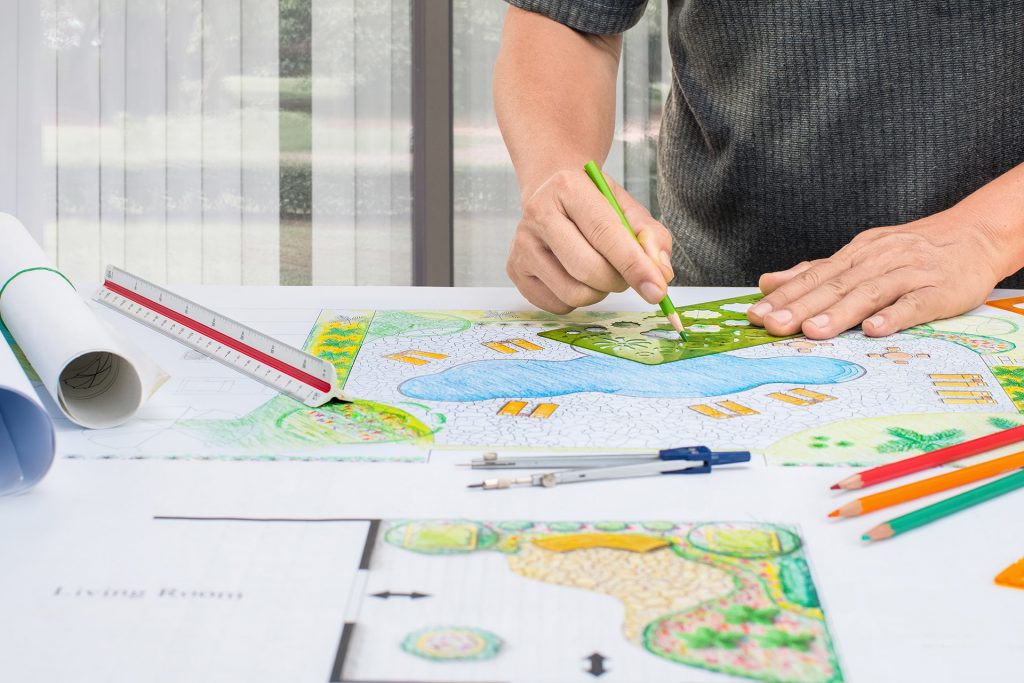
Process
A design process is defined as a sequence of problem-solving and creative steps used by the designer to develop an appropriate design solution for a given client and site. For the layperson, the idea of a design process may seem somewhat complex. In fact, creating designs is not simple because design solutions just do not happen by magic or fall out of thin air.
Meeting the Clients
The first step is a meeting on your property. We’ll spend at least an hour with you, walking your property, going over your questionnaire, evaluating the existing landscape and site conditions, and discussing what you want to accomplish with your new landscape. This also gives us the opportunity to get to know each other a little bit.
The Proposal
Based on the initial evaluation and our discussions, Thoms Bros. presents a “Proposal for Design Services“. This proposal lists the goals to be accomplished and specific landscape issues to be addressed (i.e. provide afternoon shade, screen neighbor’s yard, add a patio). The proposal also serves as our contract. The document outlines what we need from you to develop the design (i.e. the property plat, neighborhood covenants), what you will receive from Thoms Bros., and the design fee.
Base Map Preparation
Thoms Bros. uses your property plat to draw a base map featuring accurate placement of property boundaries, the house on the lot, existing driveways and walks, easements, and major landscape elements such as existing trees and shrubs. You will need to provide your property plat to Thoms Bros. If you don’t have the plat, you can usually get one from the County/City courthouse or your builder.
Site Inventory and Analysis
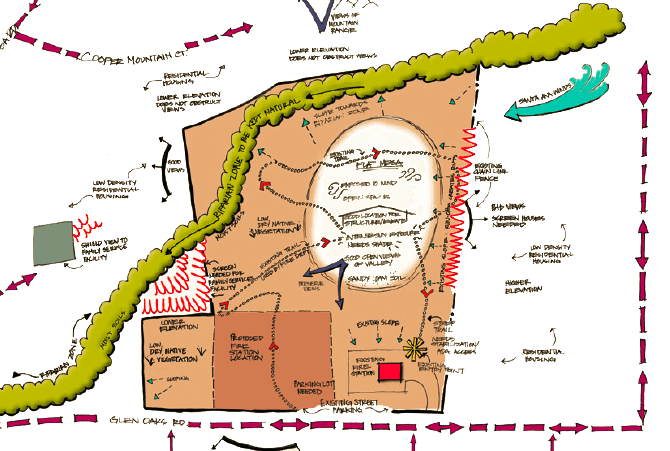
Once the initial base map is complete, Thoms Bros. comes back to your home or business and conducts an in depth site analysis of your property. We add important features that aren’t on the original plat (such as new structures, major trees, new landscape beds) and record information about existing vegetation and its condition, sun exposure, house orientation, shade patterns, wind directions, drainage issues, elevation changes, views to be preserved or blocked, and your building’s architecture.
Preliminary Design.
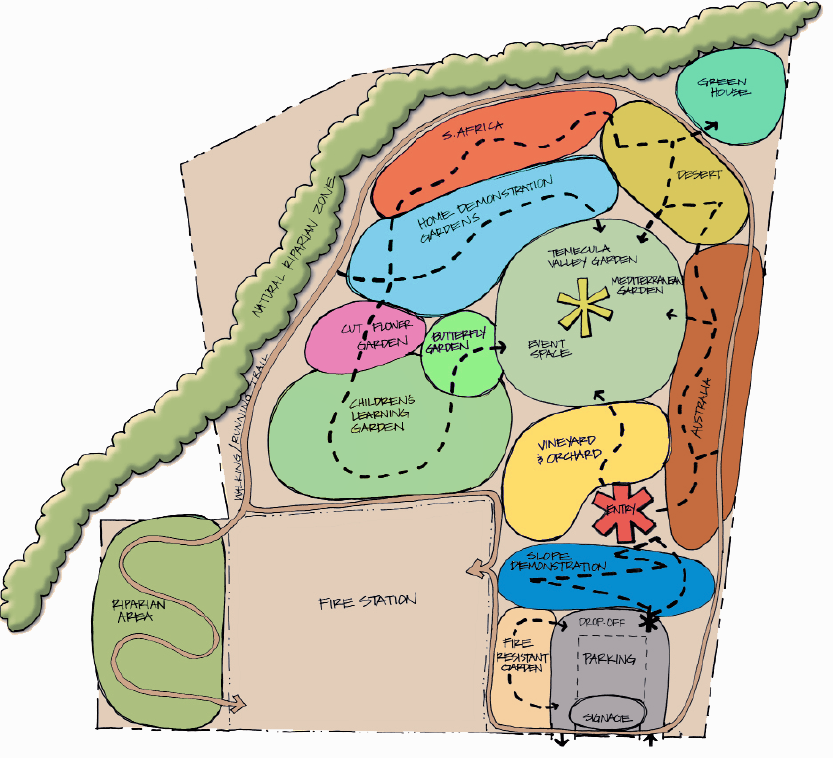
Functional Diagrams/Conceptual Plan.
The designer’s first attempt at organizing the overall arrangement of the design on paper is the functional diagram. This plan shows the relationships of all the major spaces and elements of the design to each other, to the house, and to the site. Each space is drawn as a freehand bubble that depicts its relative size, proportion, and configuration.
The next step of the design process converts the loose freehand bubbles and diagrammatic symbols on the functional diagrams into three-dimensional outdoor rooms that have specific shape and form. The end result is an illustrative preliminary plan that presented to the client for review.
Master Plan.
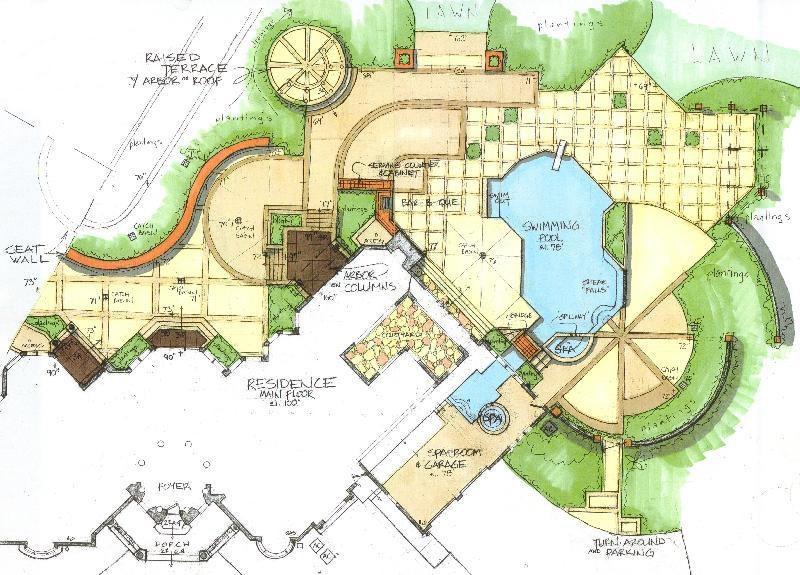
The master plan is the culmination of the design phase. It represents the final and most complete design solution, though it is still subject to change and revision while the design is being implemented. The master plan includes more details on specific plants to be used, and the form and outline of structural elements to be installed.
Other Plans. This could include layout, grading, irrigation, lighting, construction details, elevations, and perspectives.
Implementation. See our Build & Installation Service Pages.
Monitor. See our Maintenance Service Pages.
